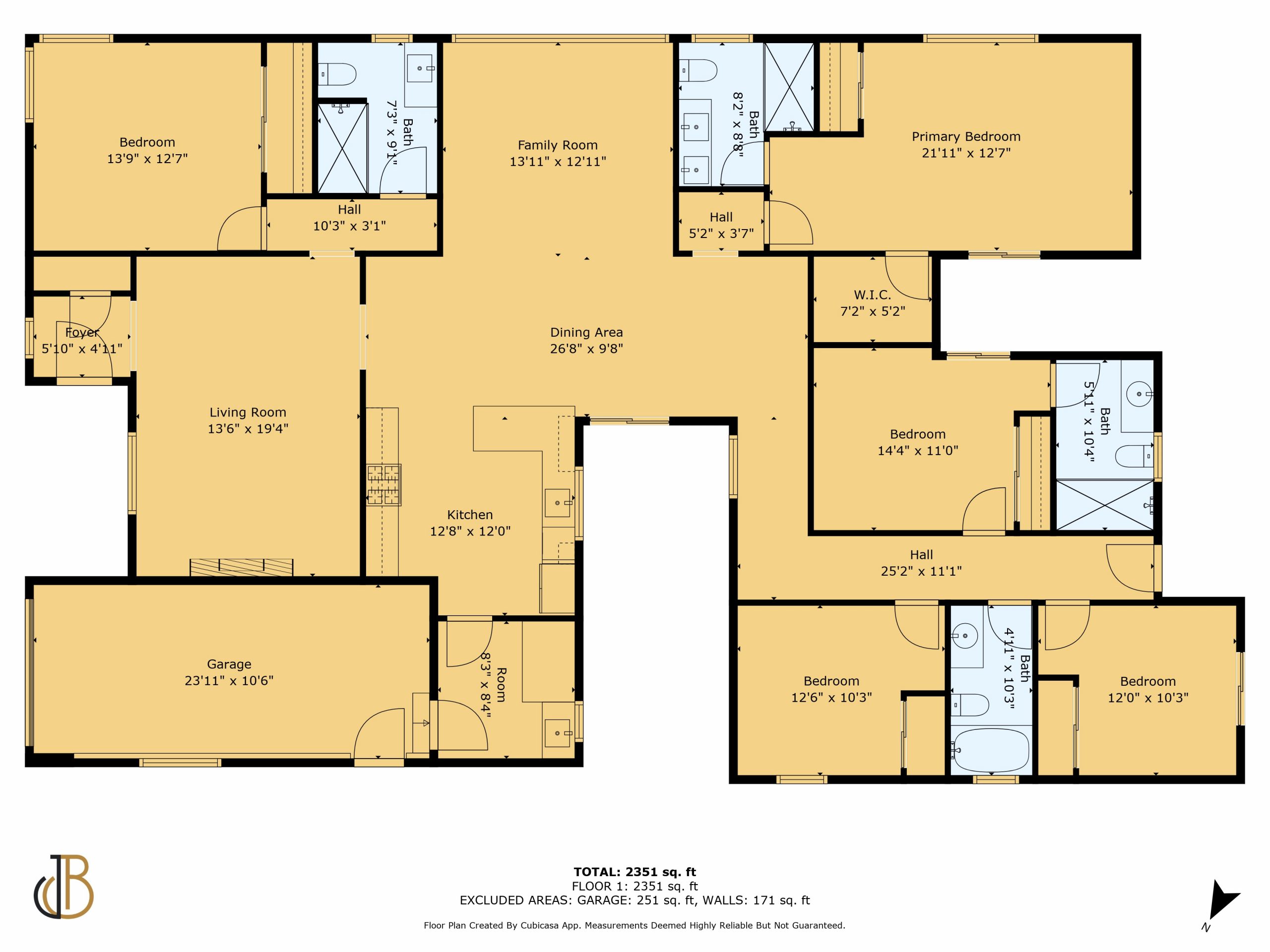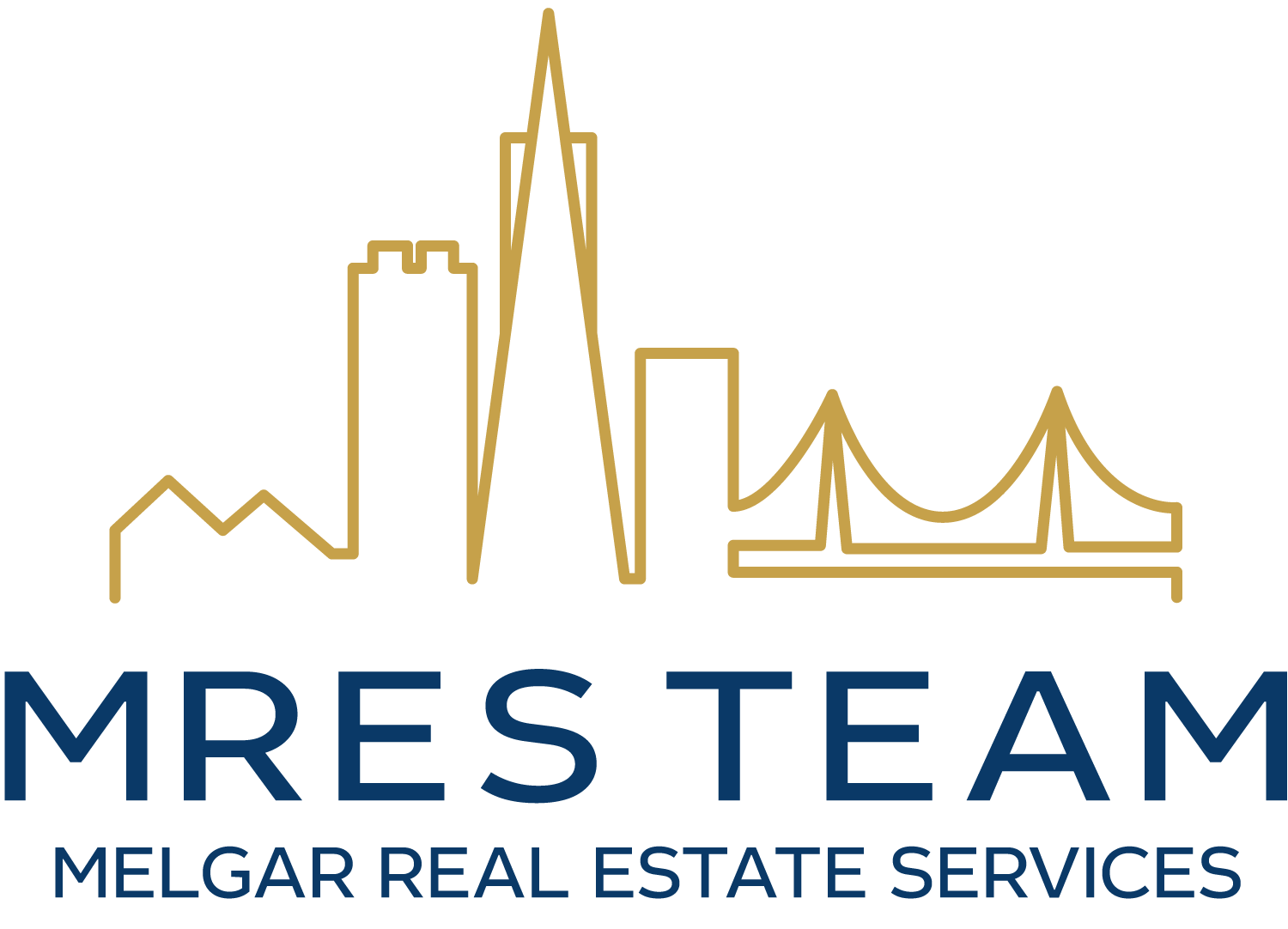2810 Isabelle Av. San Mateo, CA 94403
Download Flyer$2,895,000
Exquisite San Mateo Living

Discover the perfect blend of classic charm and modern luxury in this stunning single-story residence. Boasting 5 spacious bedrooms, 4.5 updated bathrooms, and an expansive 2,470 sq ft of living space, this home is designed for comfort, style, and functionality. Natural light floods the interior through multiple skylights, highlighting the beautiful hardwood floors and creating a warm, inviting atmosphere from the moment you step inside.
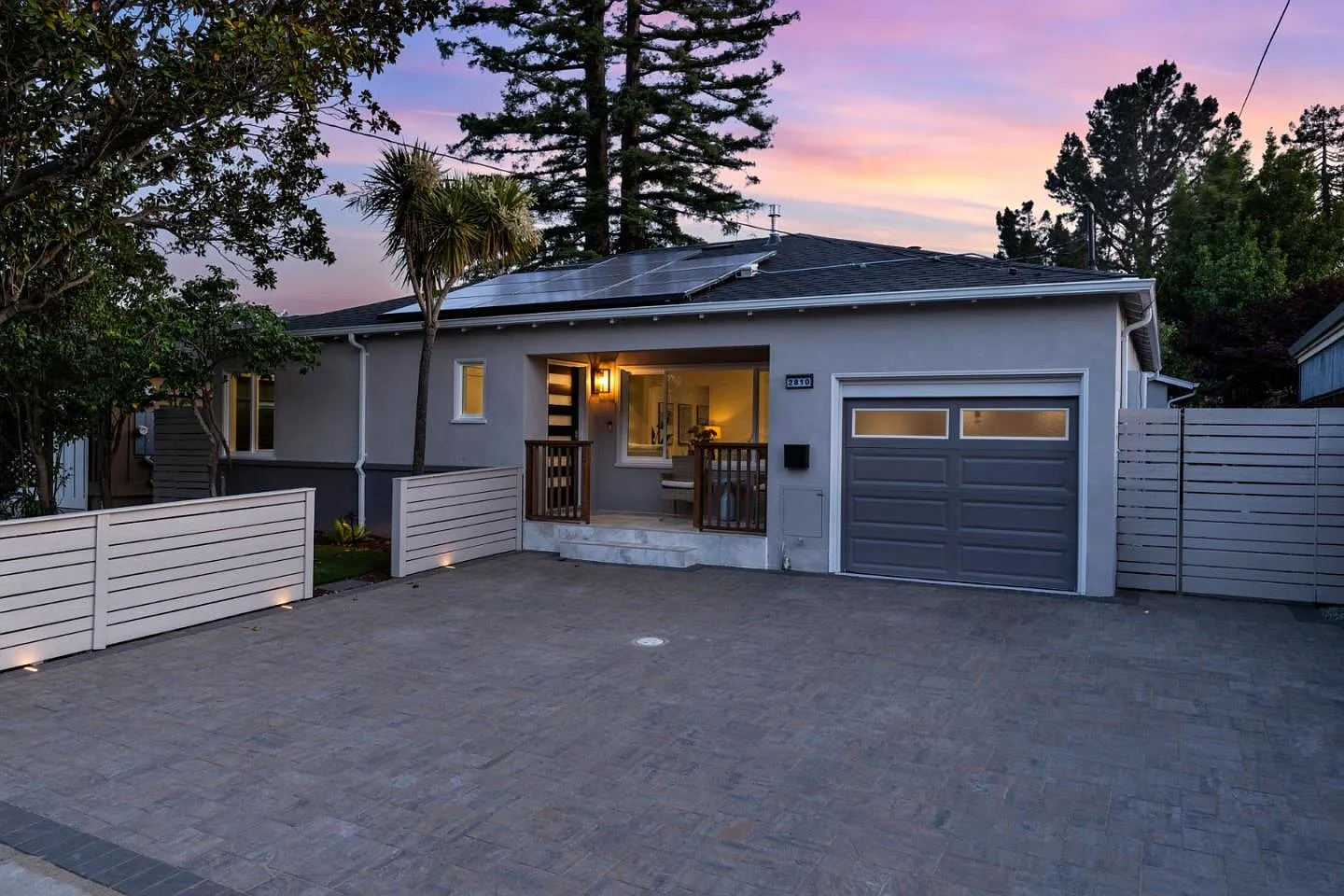

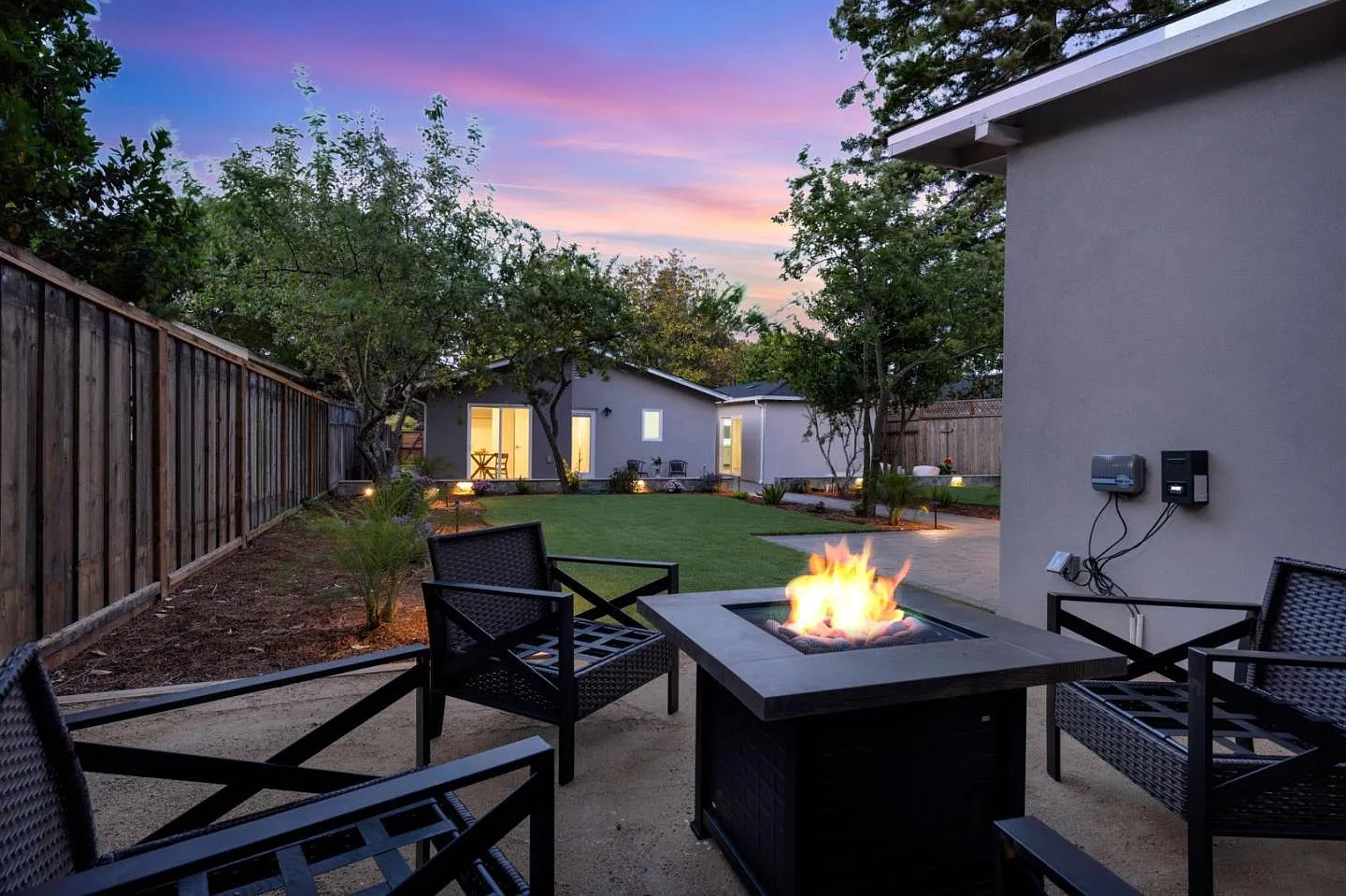

Designed for Comfort & Versatility

Designed for both relaxation and productivity, the home features multiple, distinct living areas. A separate family room offers a casual space for everyday gatherings, while the formal living room, centered around a cozy fireplace, provides an elegant setting for entertaining. The layout also includes a dedicated dining area, a private office for remote work or study, and a convenient indoor laundry room.
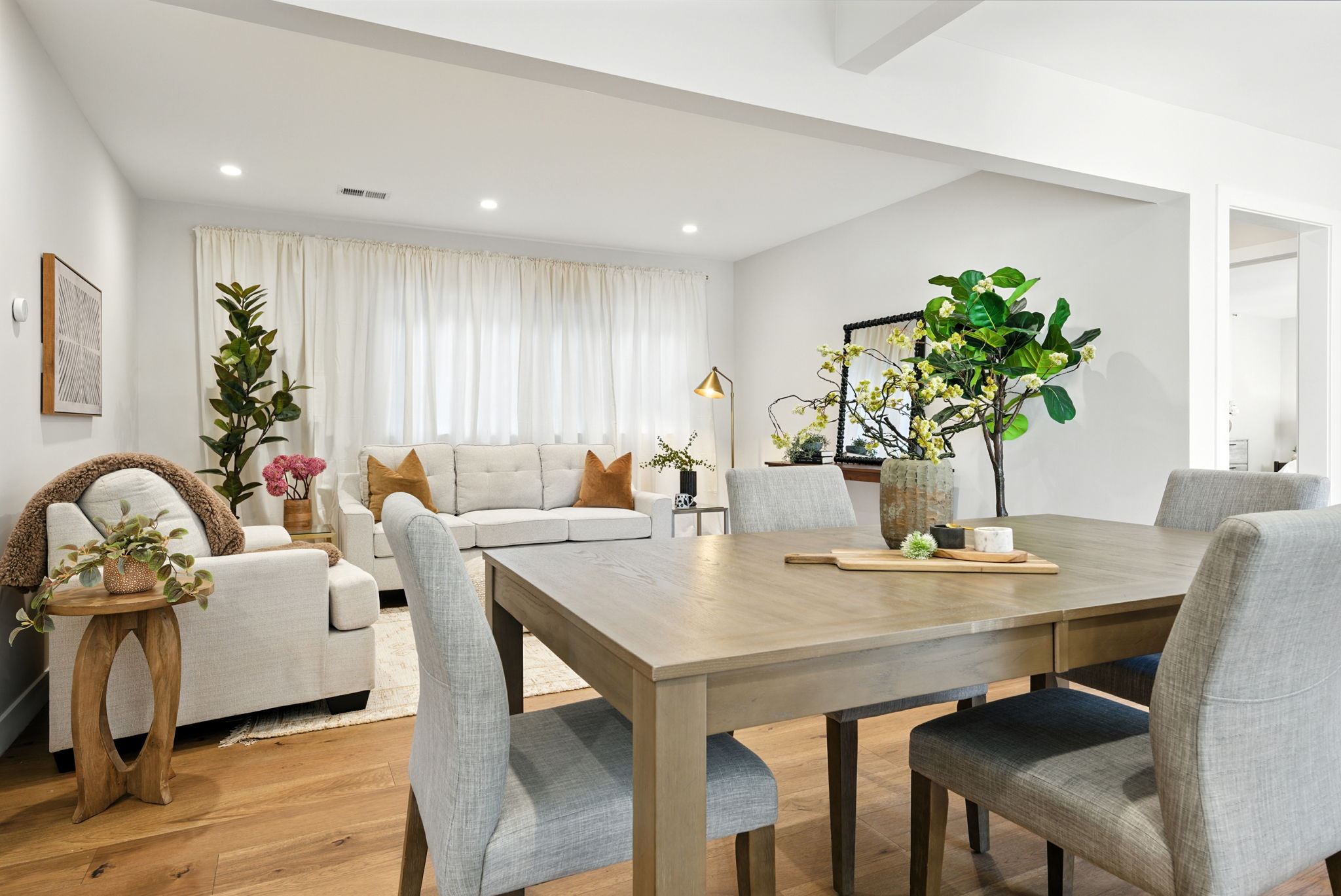
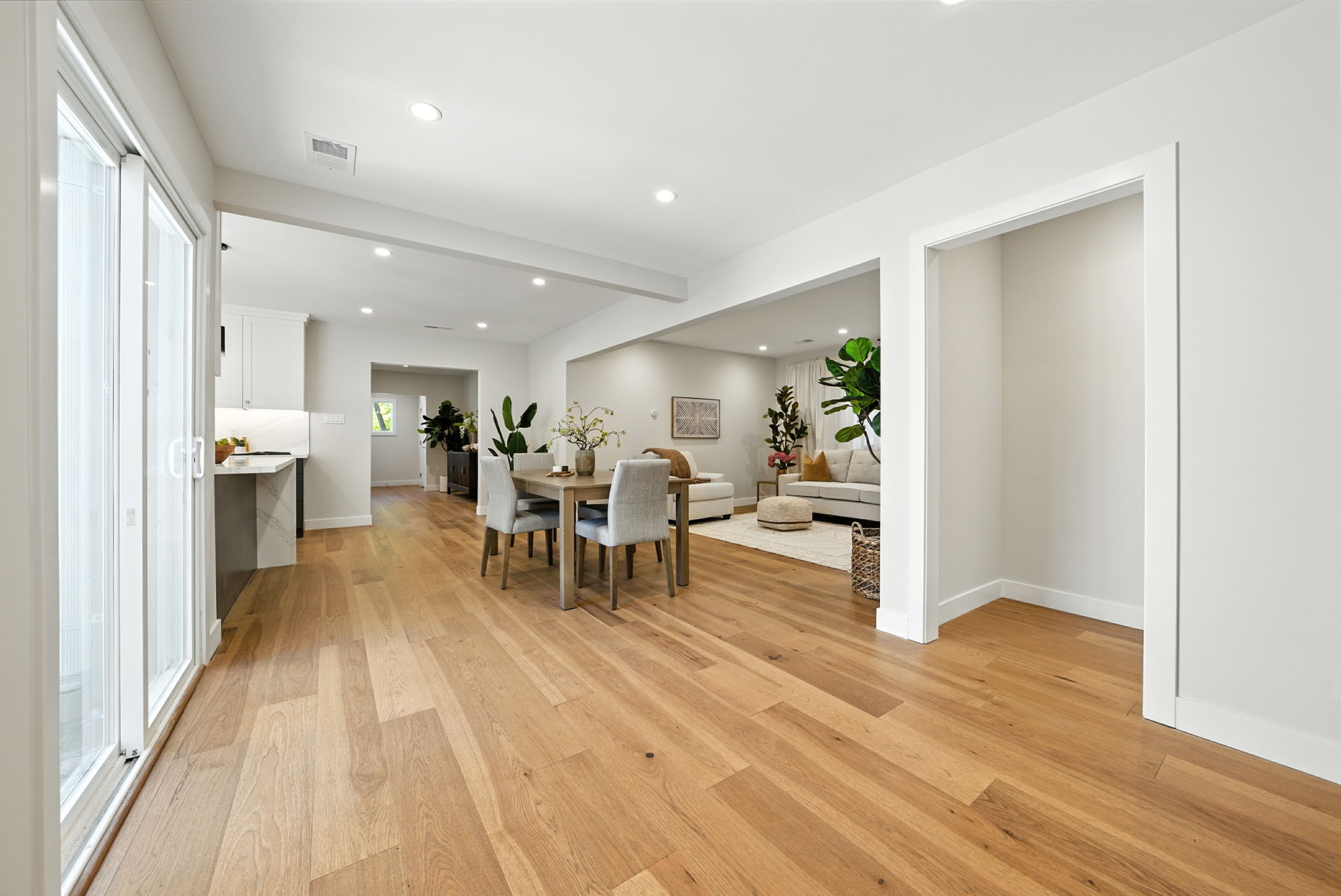

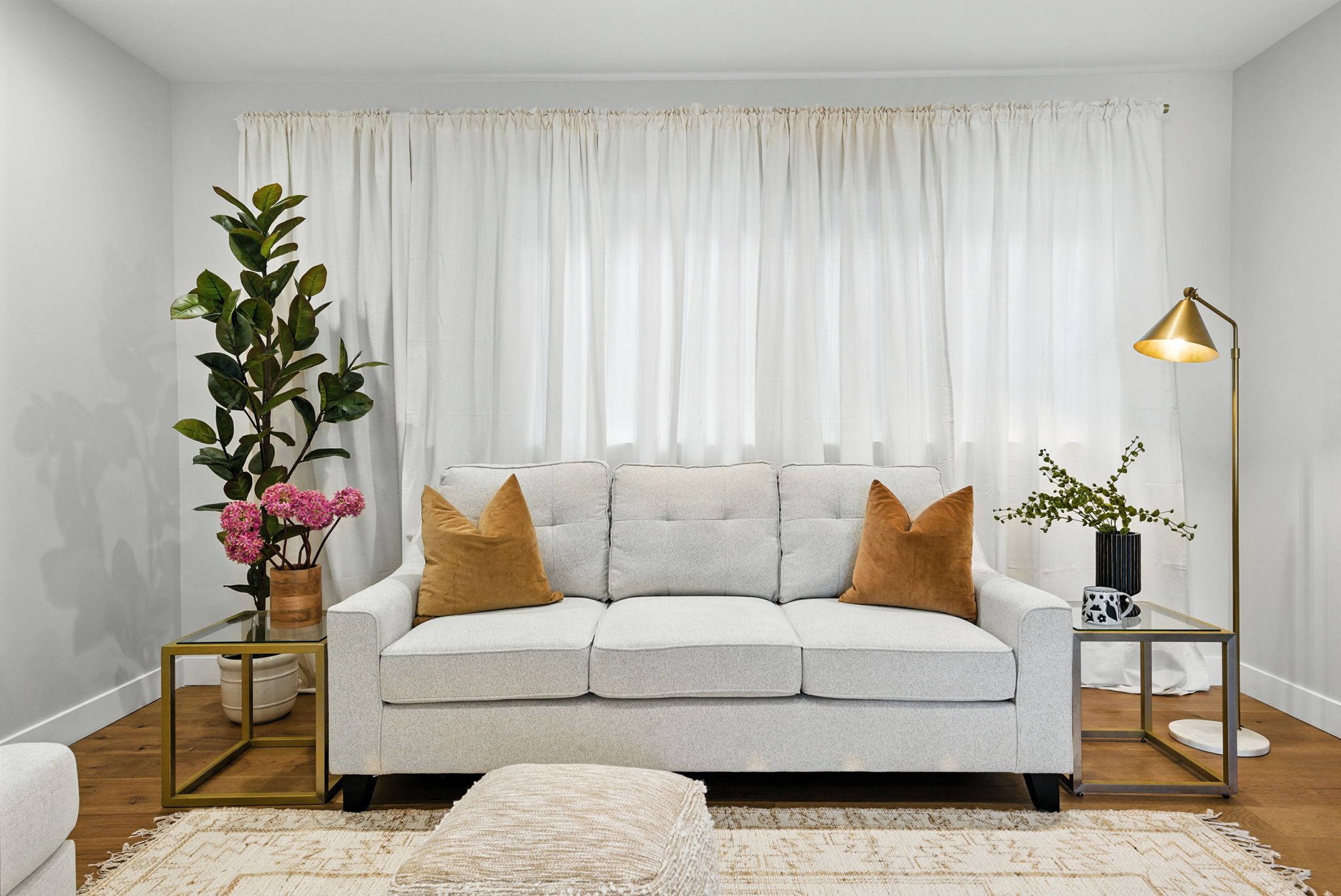
A Kitchen for Entertaining & Everyday Living Designed for Comfort & Versatility

The heart of the home is the chef's kitchen, complete with a large island and high-end gas appliances, flowing seamlessly into the dining area and a separate family room—making it ideal for both daily living and entertaining.

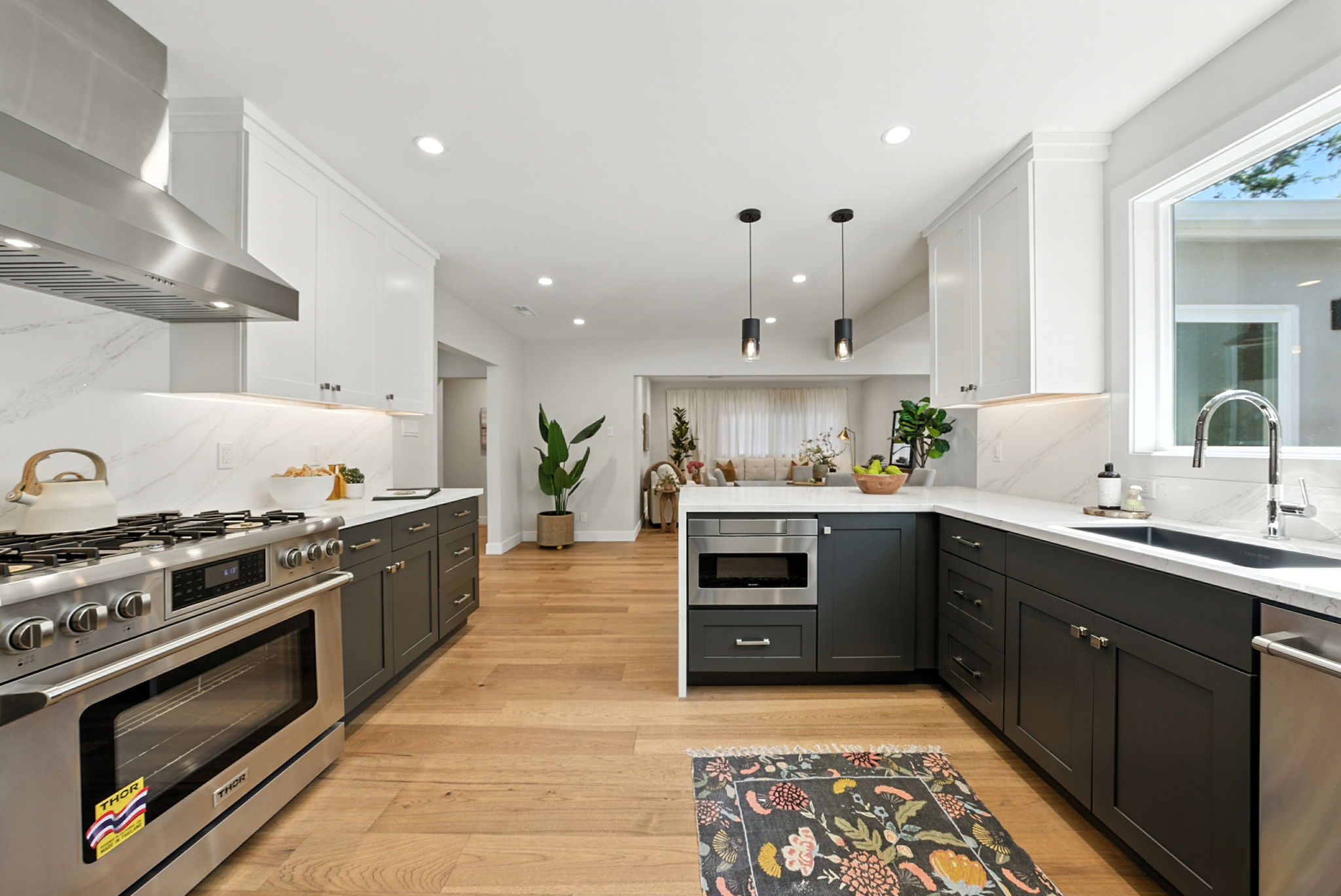
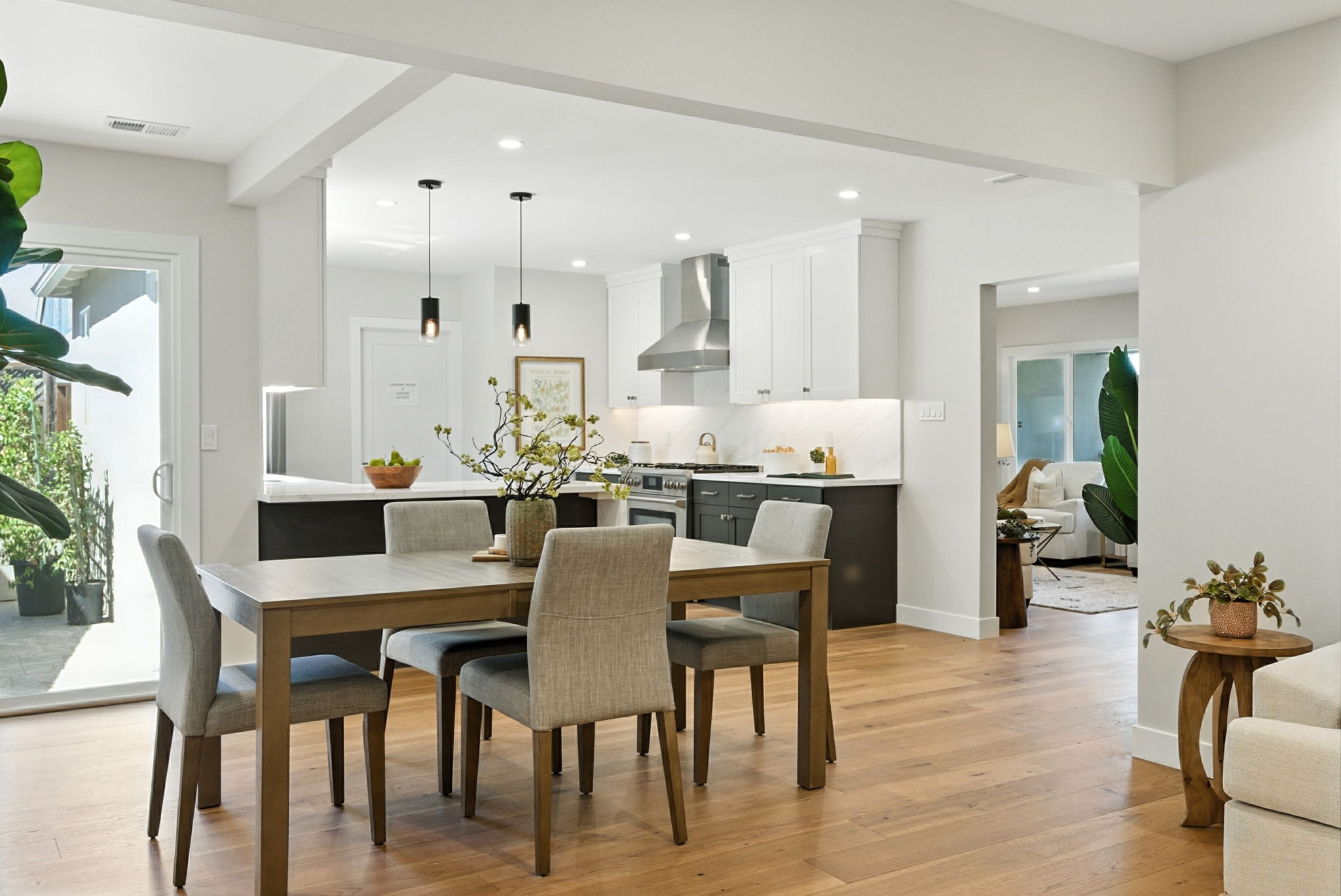
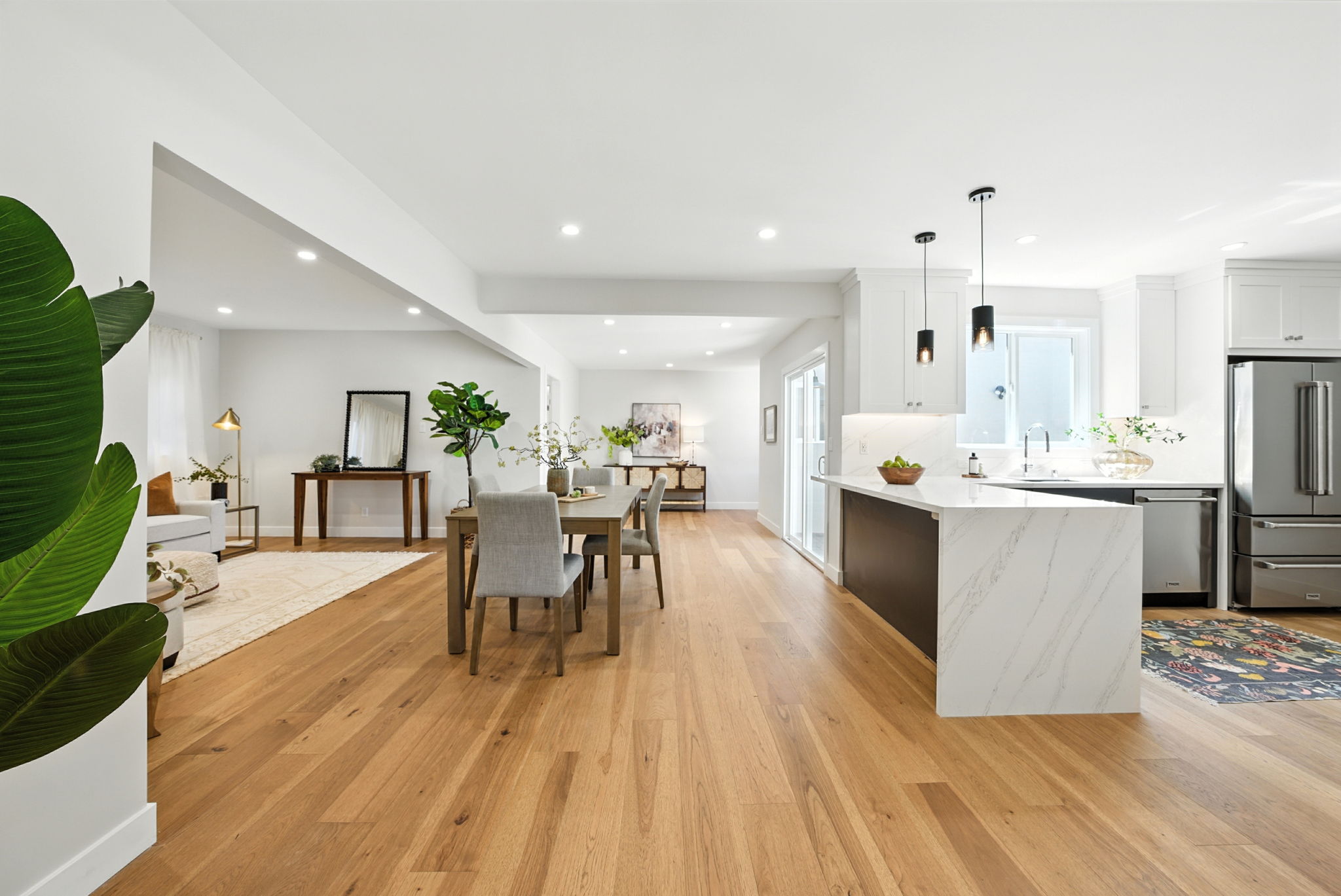
Private & Flexible Living Spaces

Experience the ultimate retreat in this sun-drenched master bedroom. Natural light pours in, highlighting the spacious layout, which includes not one but two walk-in closets, providing ample storage for your entire wardrobe. The master suite is completed by a fresh, modern bathroom, creating a serene and luxurious escape you'll never want to leave.
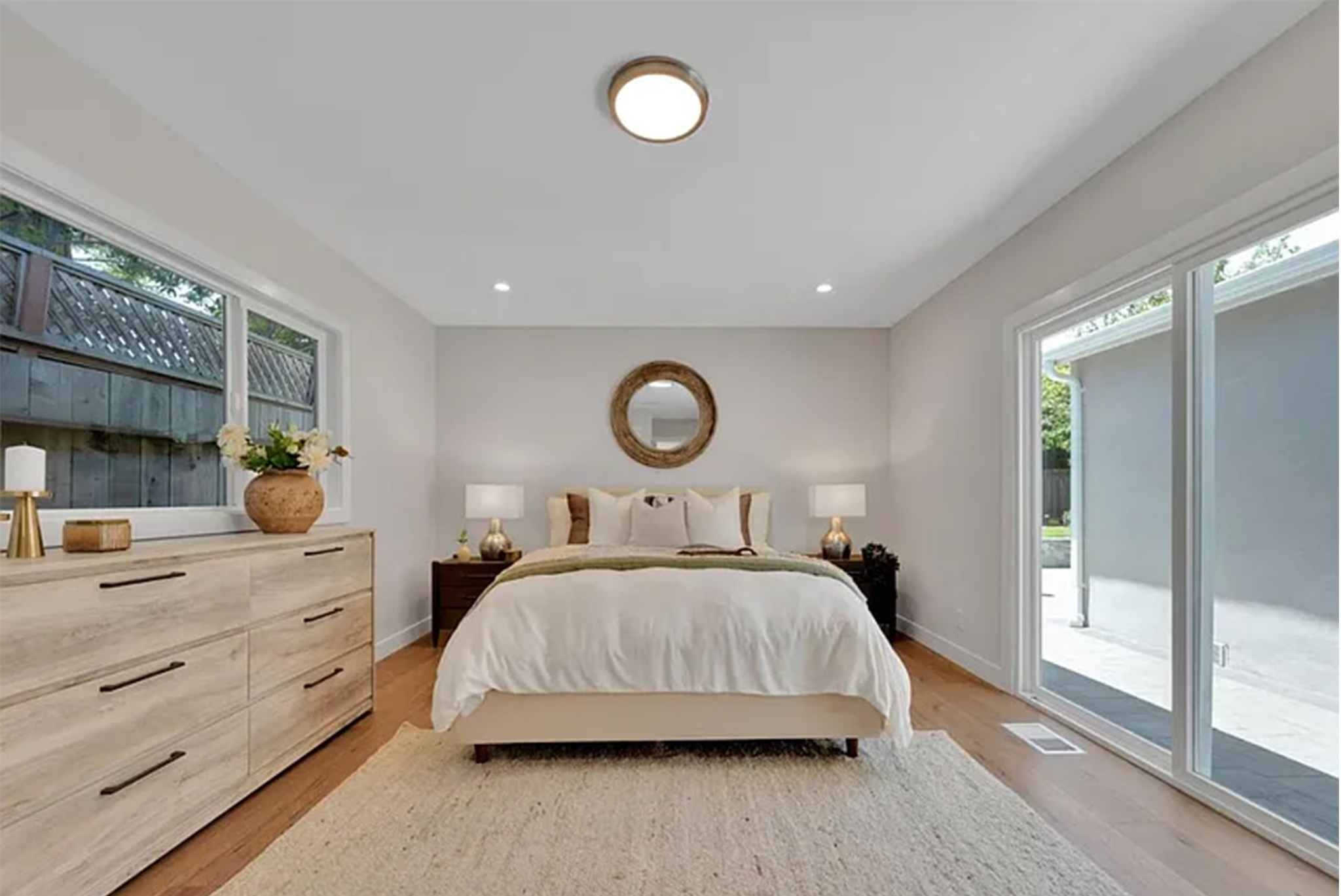
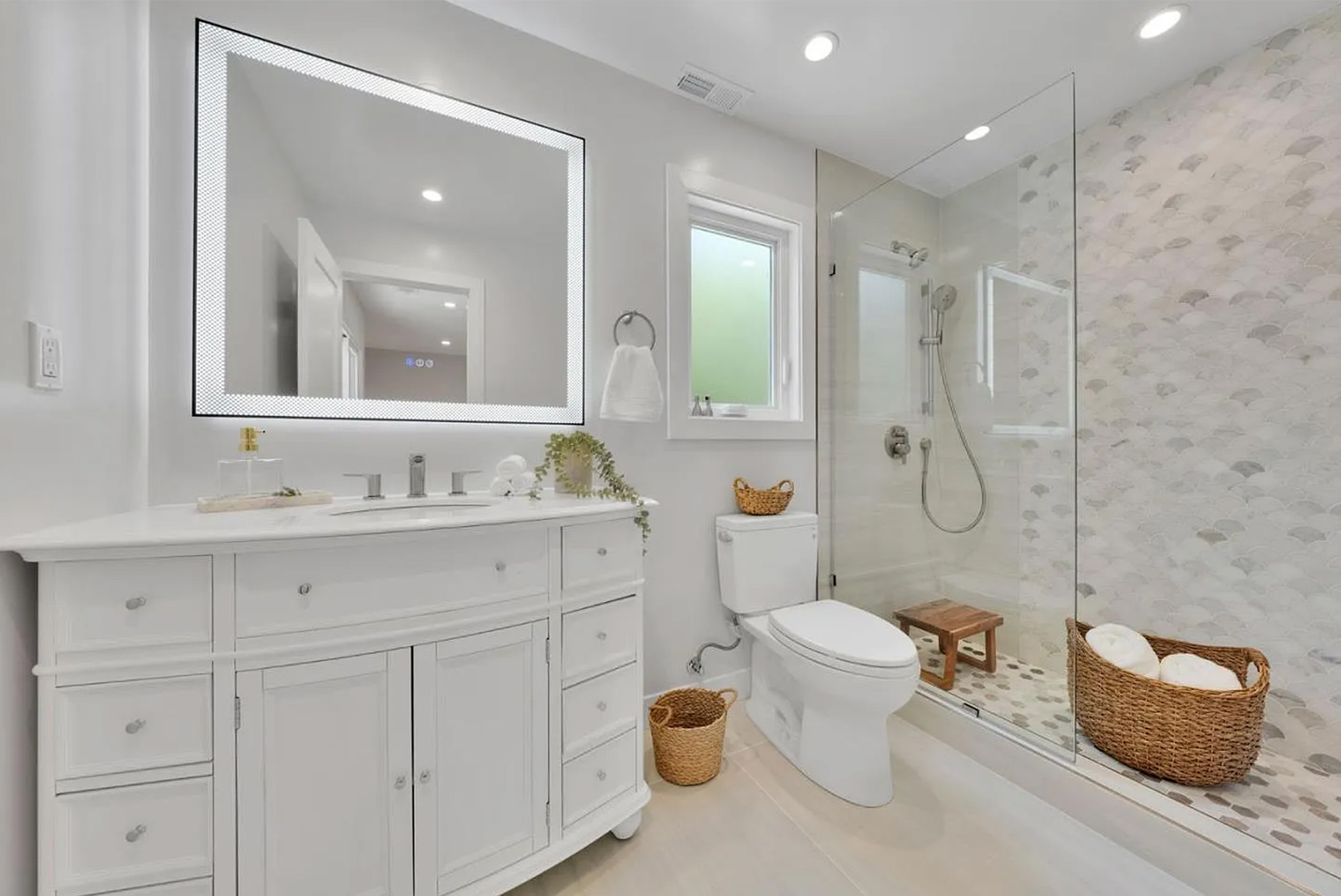

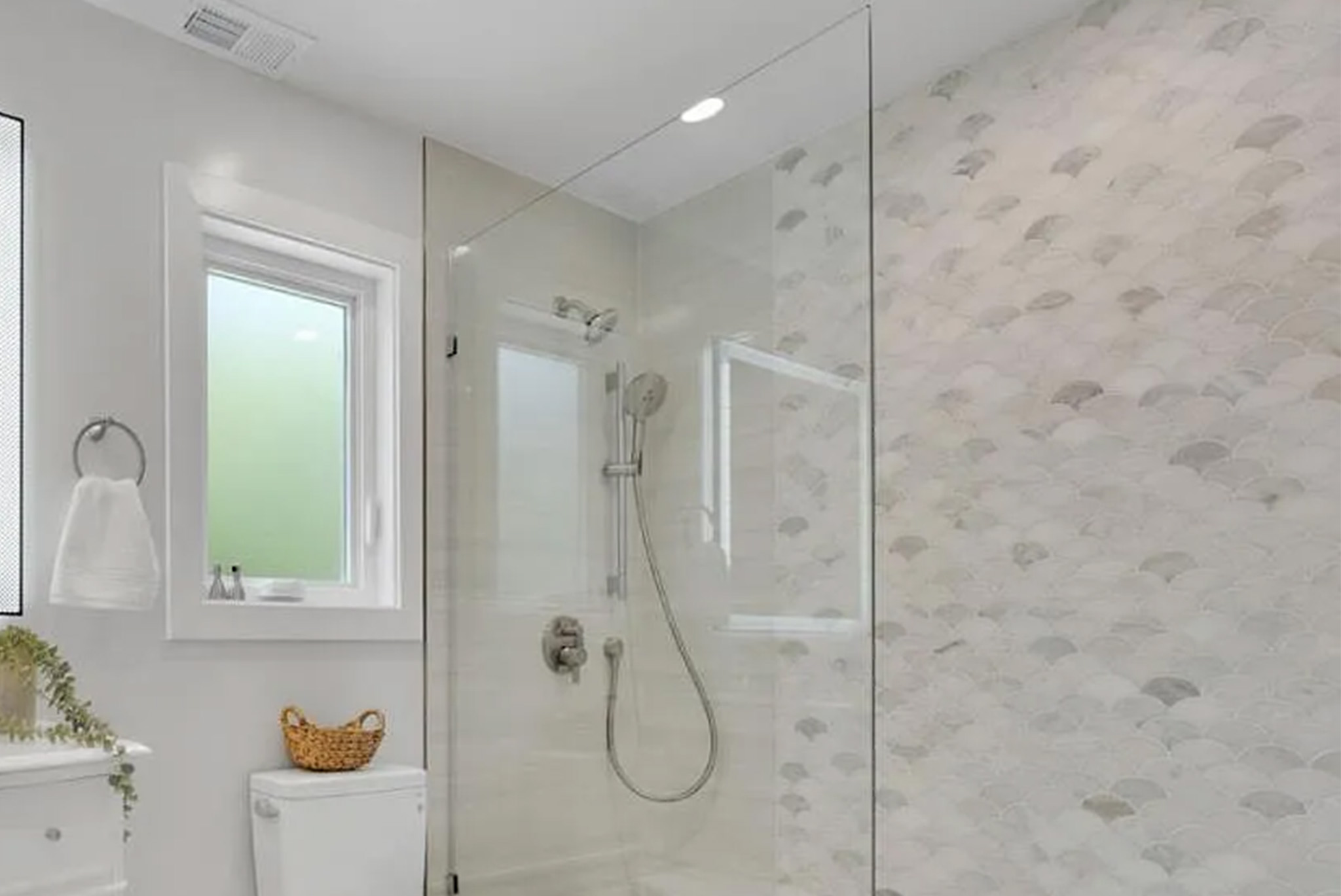
Beyond the master suite, you'll find four additional rooms, offering versatile space for guests and hobbies alike. One of these rooms includes its own private bathroom, ensuring visitors will be delighted with their stay. The other rooms can easily be adapted to suit your needs, whether you envision a home office, a cozy den, or a creative studio.
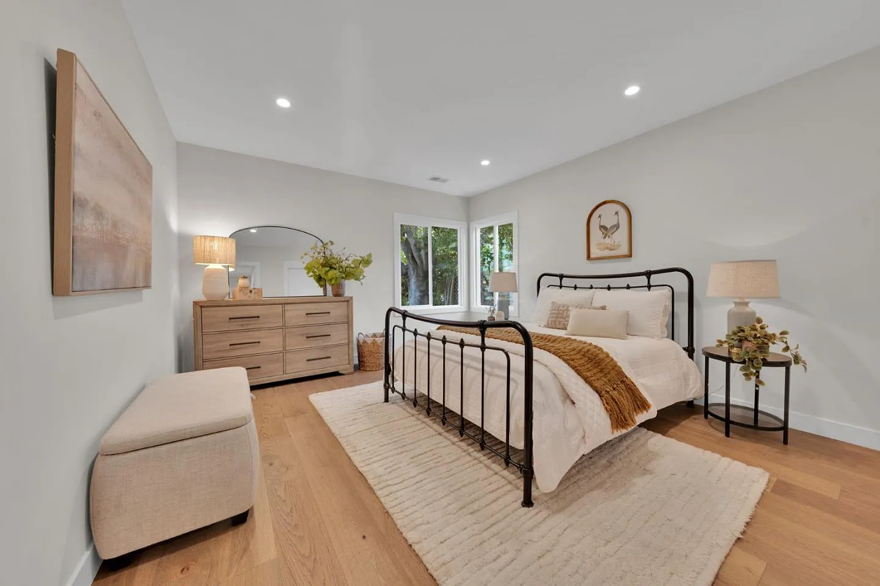
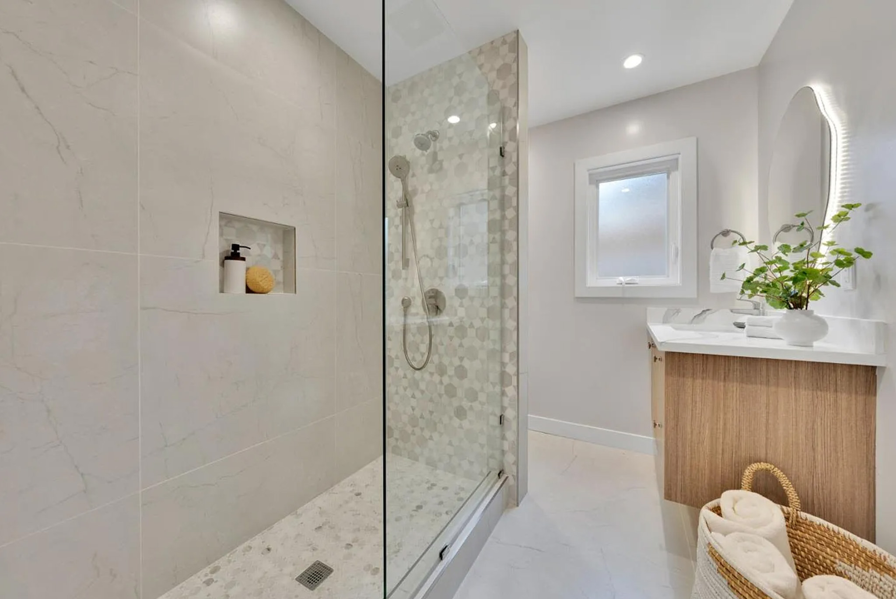
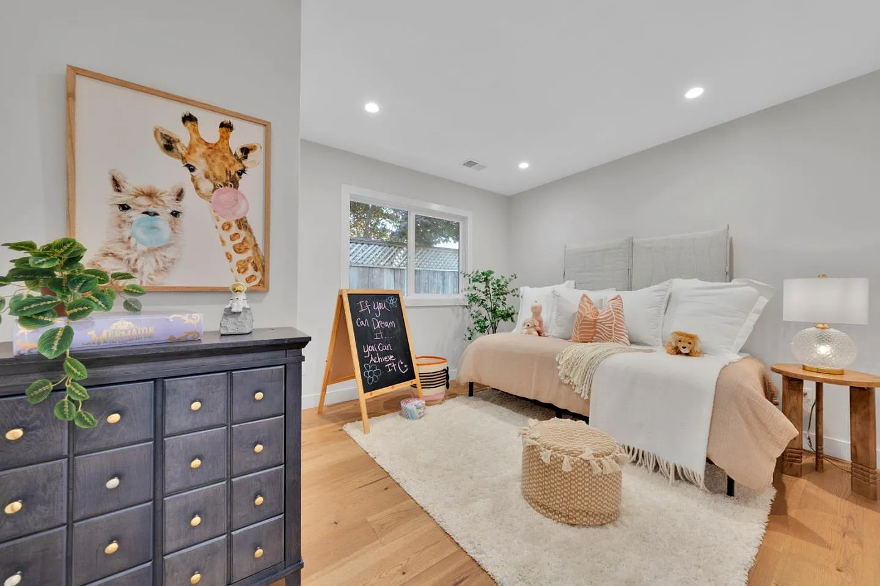
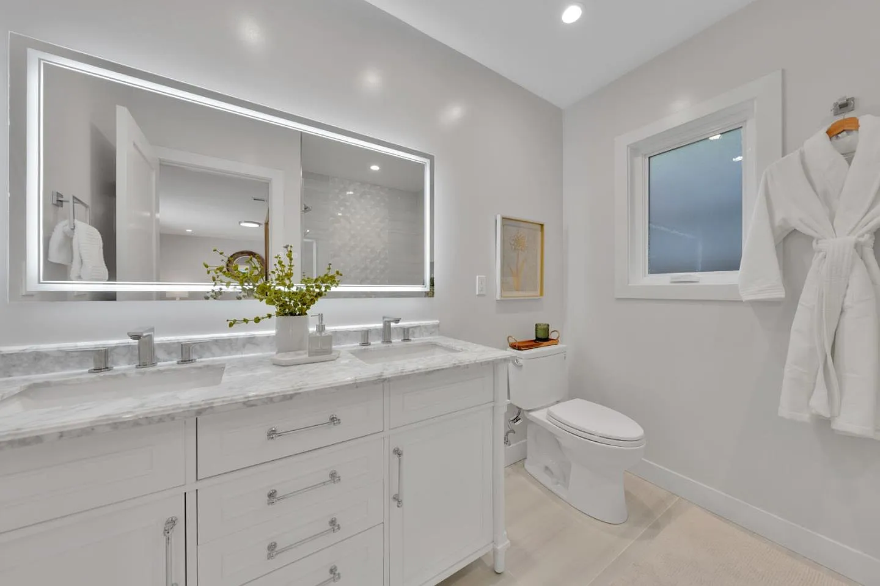

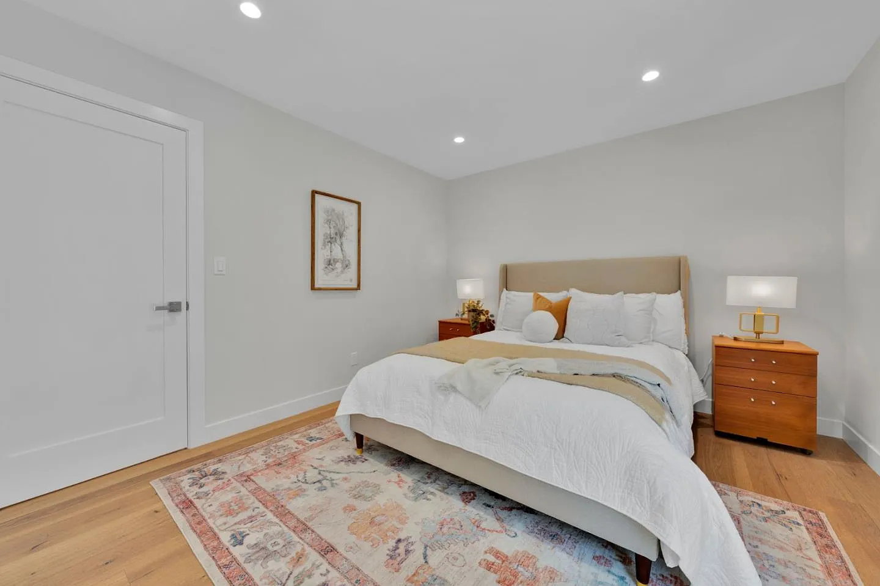
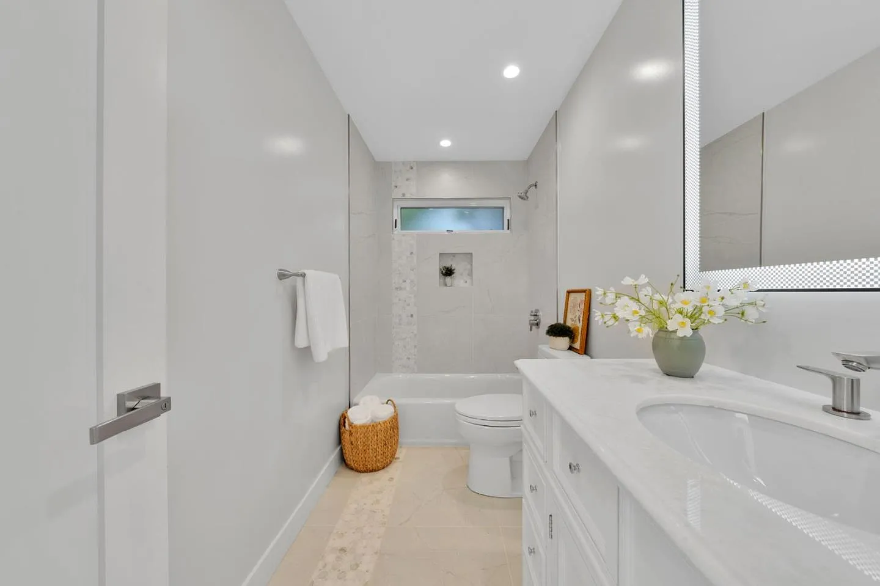
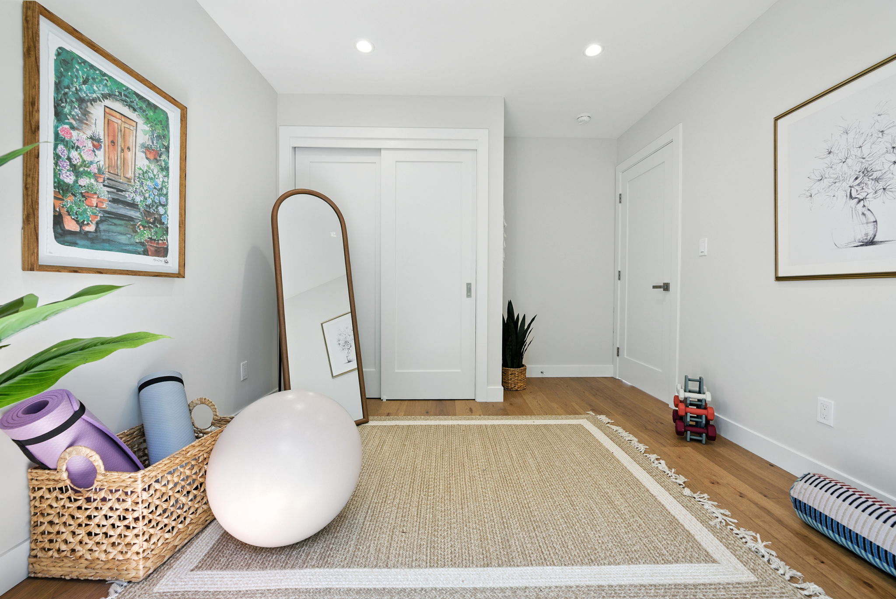
Beyond the master suite, you'll find four additional rooms, offering versatile space for guests and hobbies alike. One of these rooms includes its own private bathroom, ensuring visitors will be delighted with their stay. The other rooms can easily be adapted to suit your needs, whether you envision a home office, a cozy den, or a creative studio.
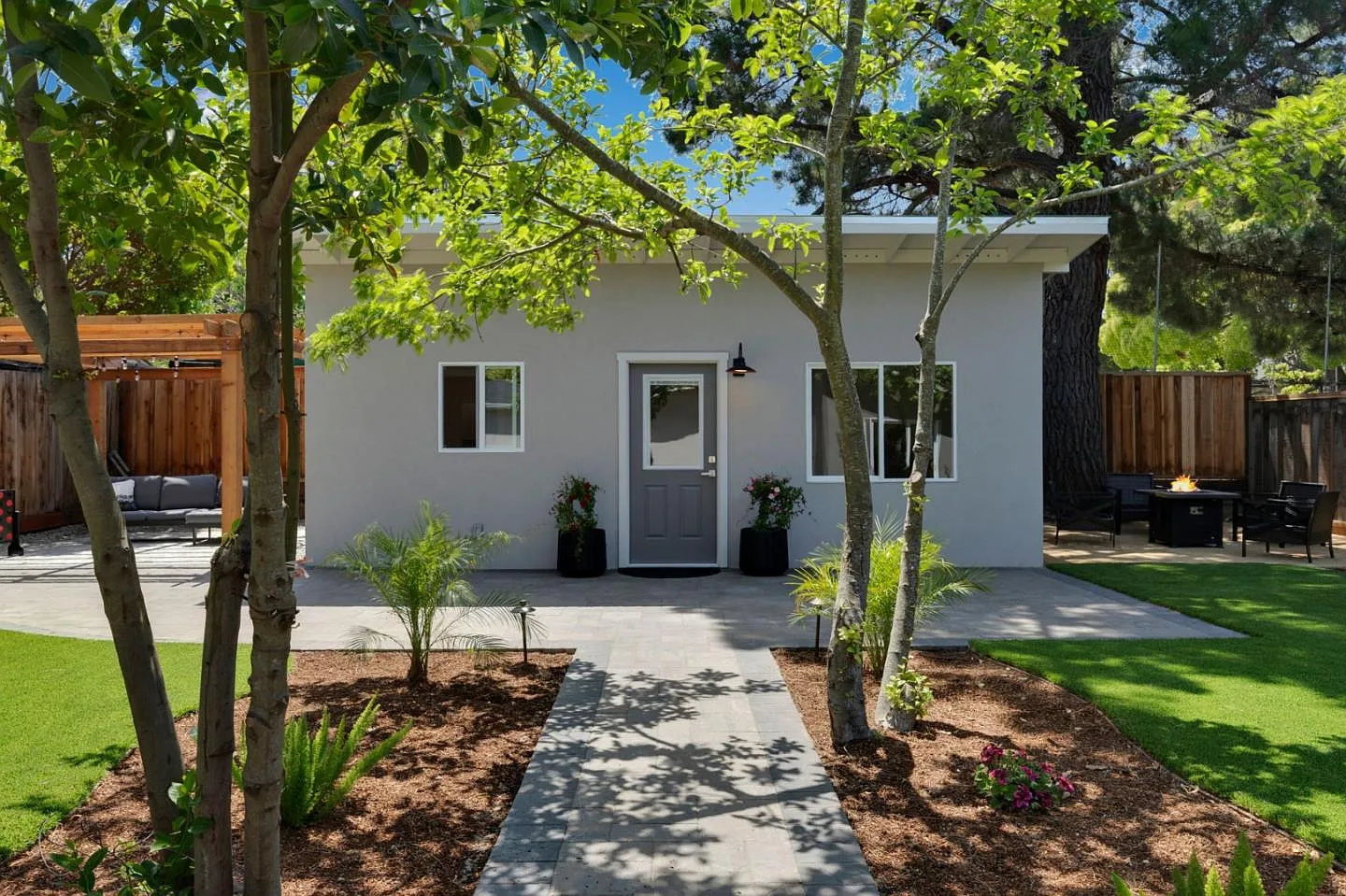
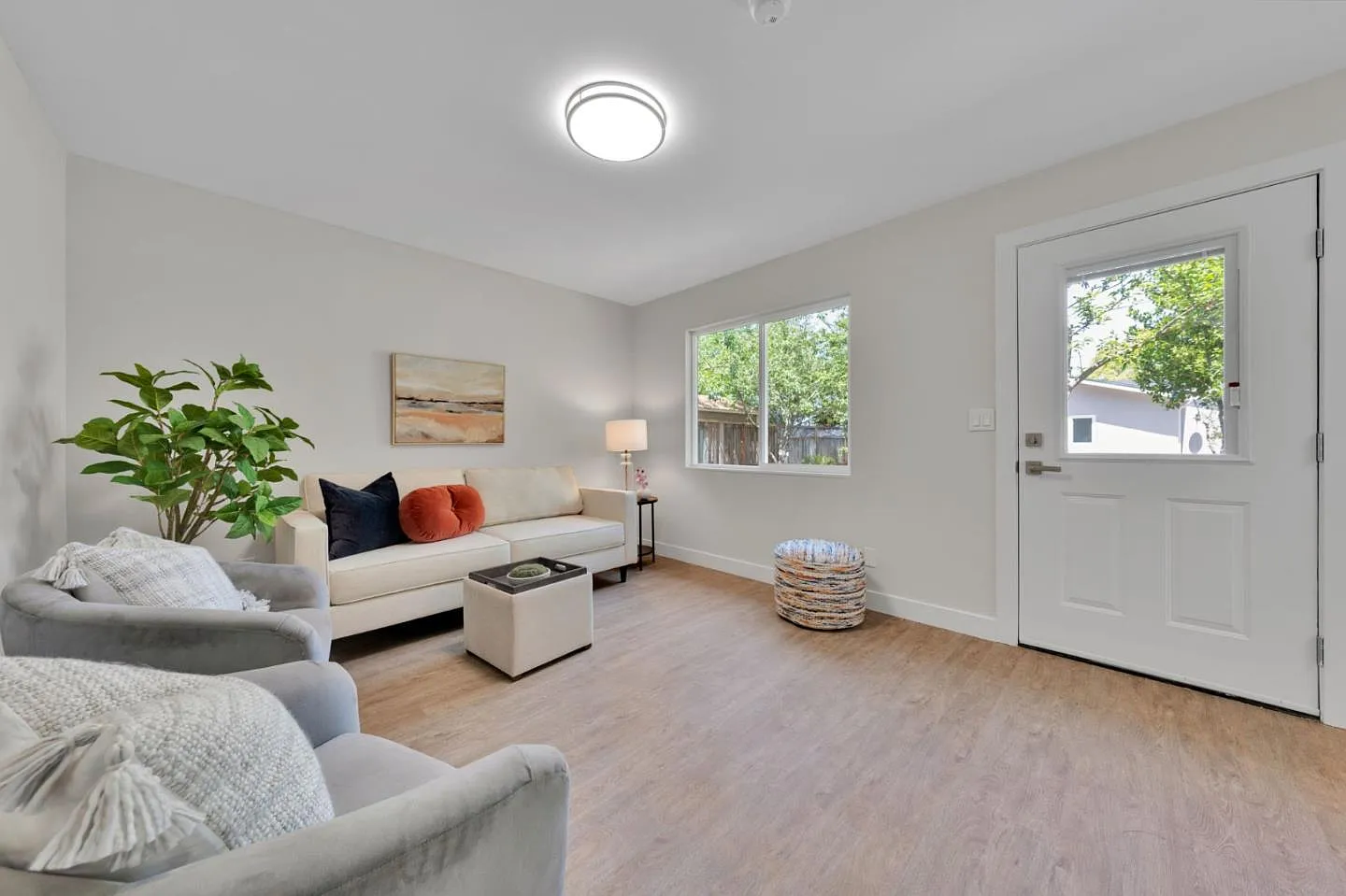
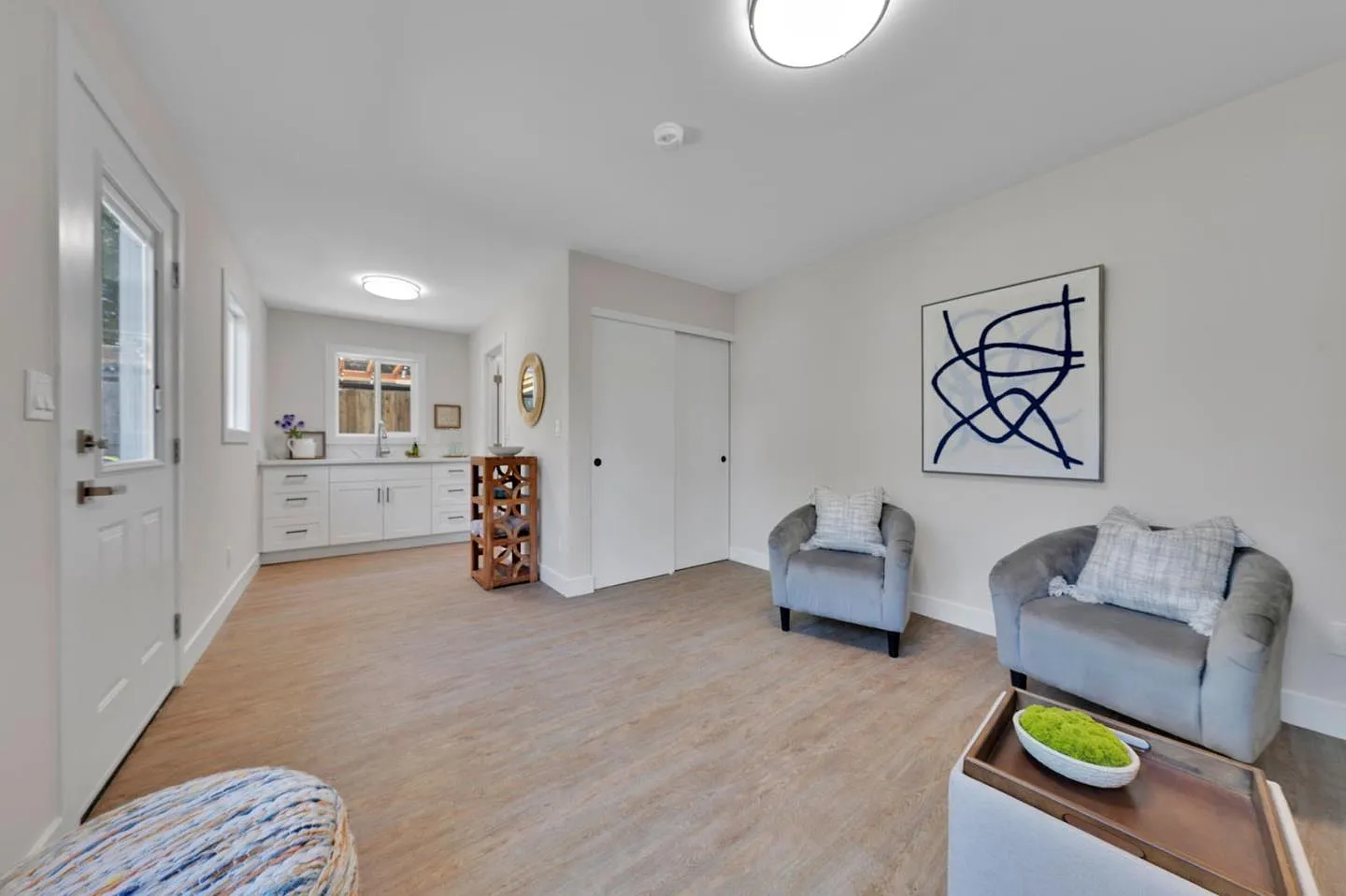

Outdoor Spaces for Every Mood

This home embraces indoor-outdoor living with multiple outdoor seating areas, ideal for morning coffee, afternoon reading, or evening relaxation. The newly paved driveway and thoughtfully landscaped surroundings add to the home’s curb appeal while requiring minimal upkeep.
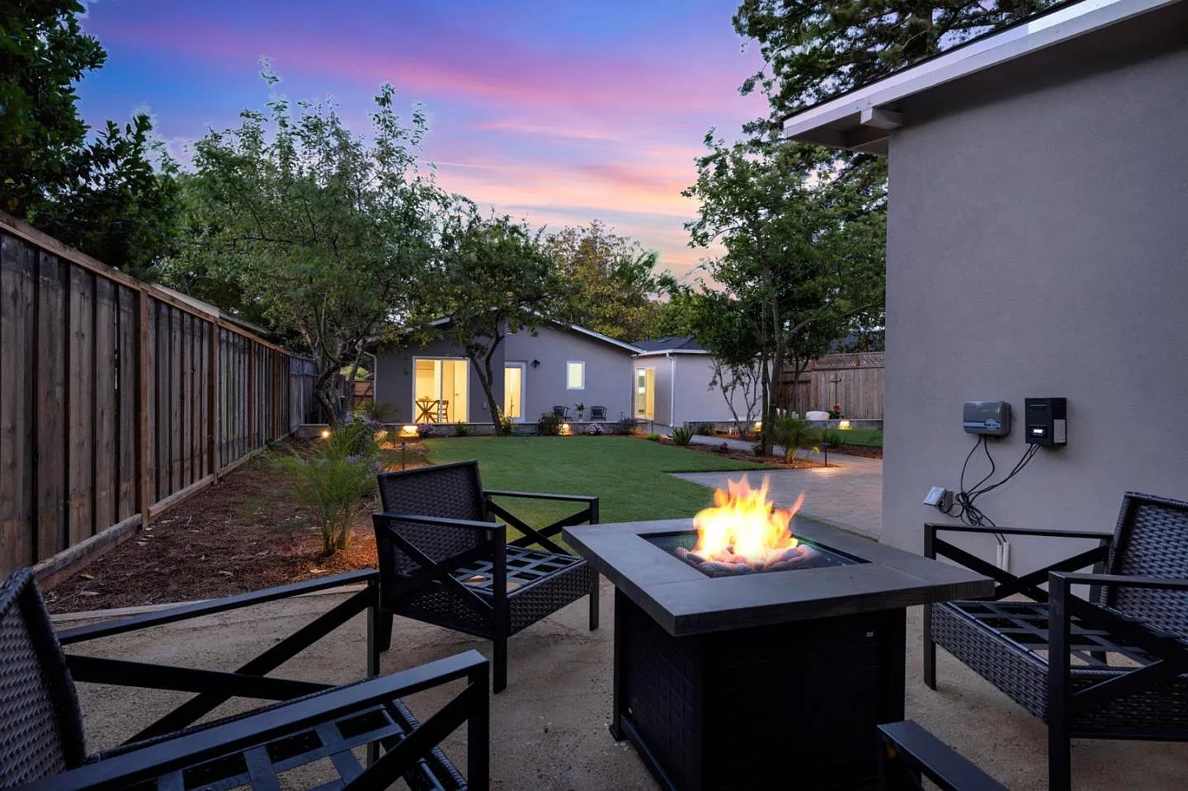
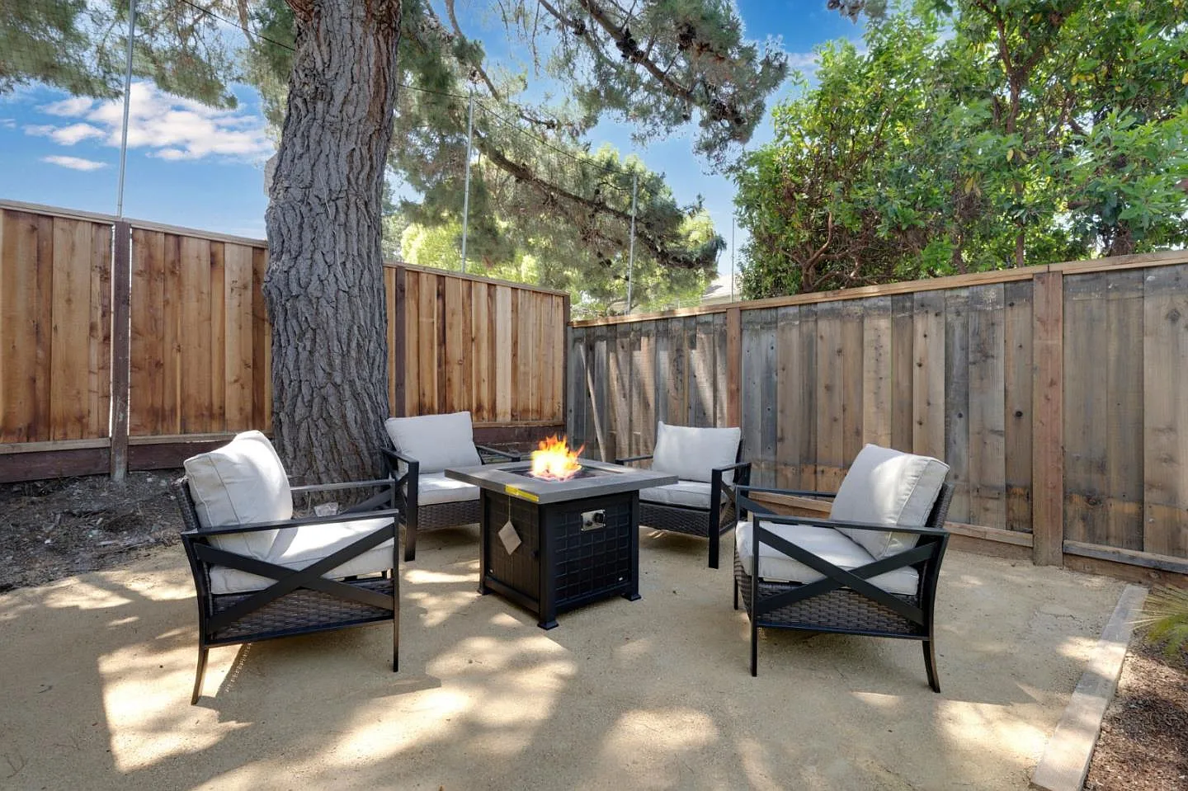
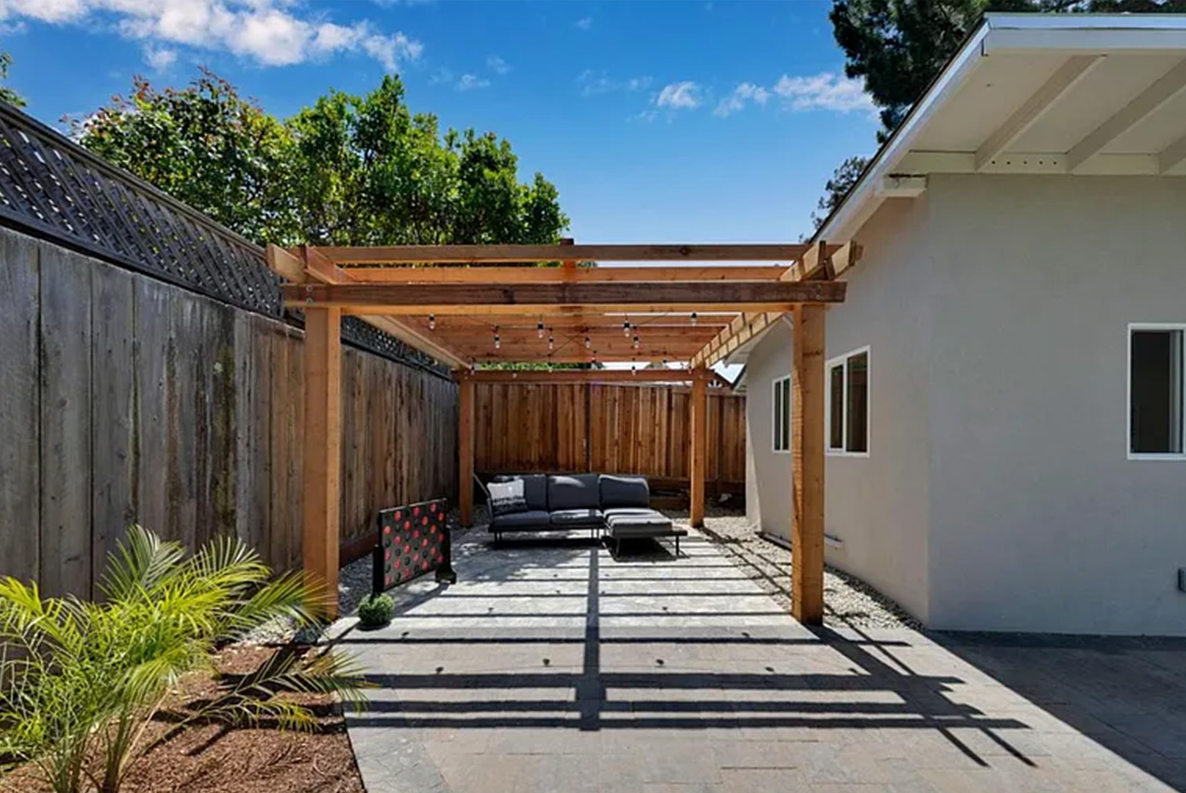
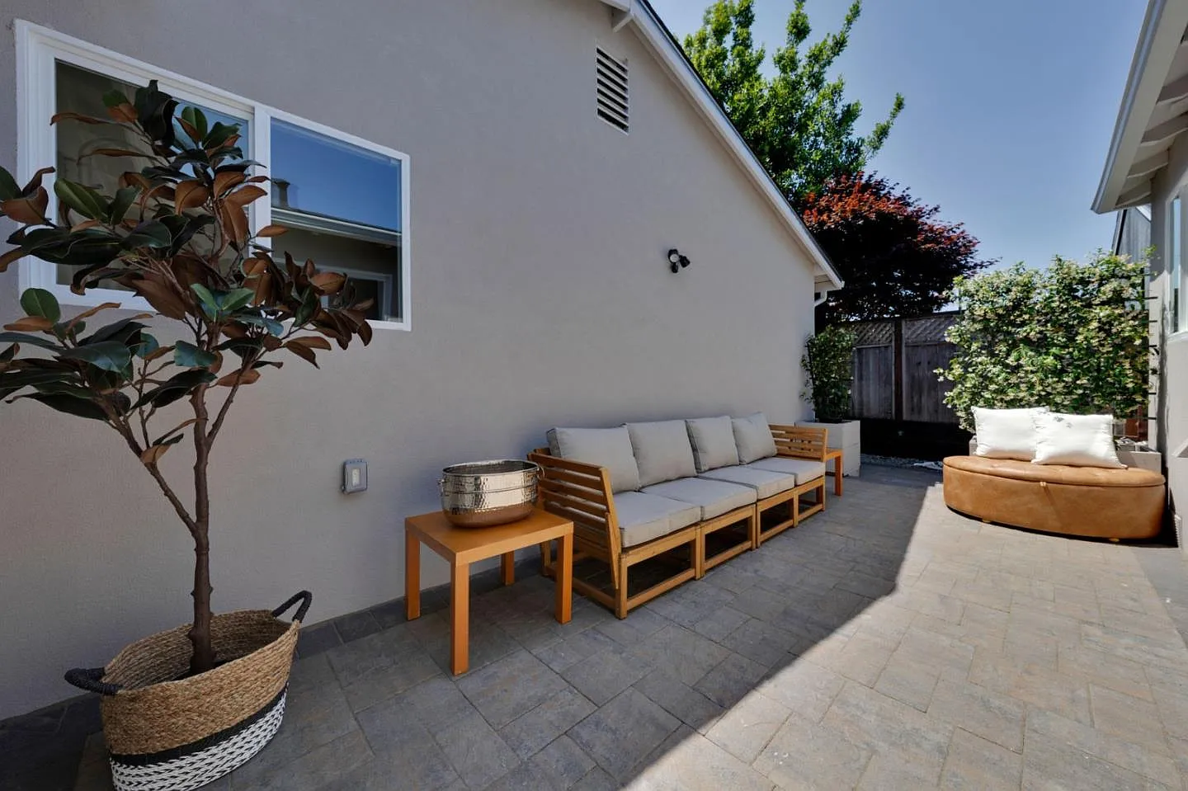
Unbeatable Location

Located just minutes from Bon Air Shopping Center and The Village at Corte Madera, this home offers easy access to shopping, dining, and everyday conveniences. Enjoy boutique shops, top-rated restaurants, and charming cafés just a short drive away.
For outdoor enthusiasts, Phoenix Lake, Mt. Tamalpais, and nearby hiking and biking trails provide endless opportunities to explore nature. With quick access to Highway 101, commuting to San Francisco or heading to Napa Valley is seamless.
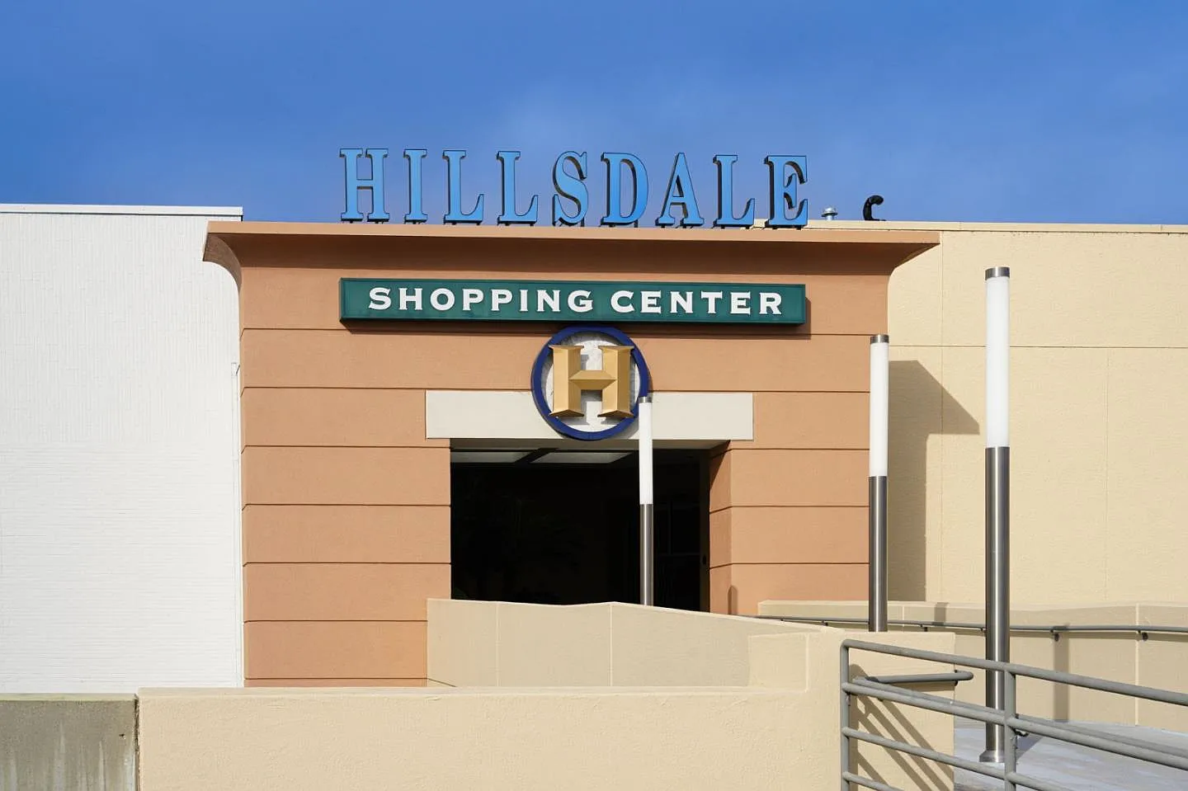
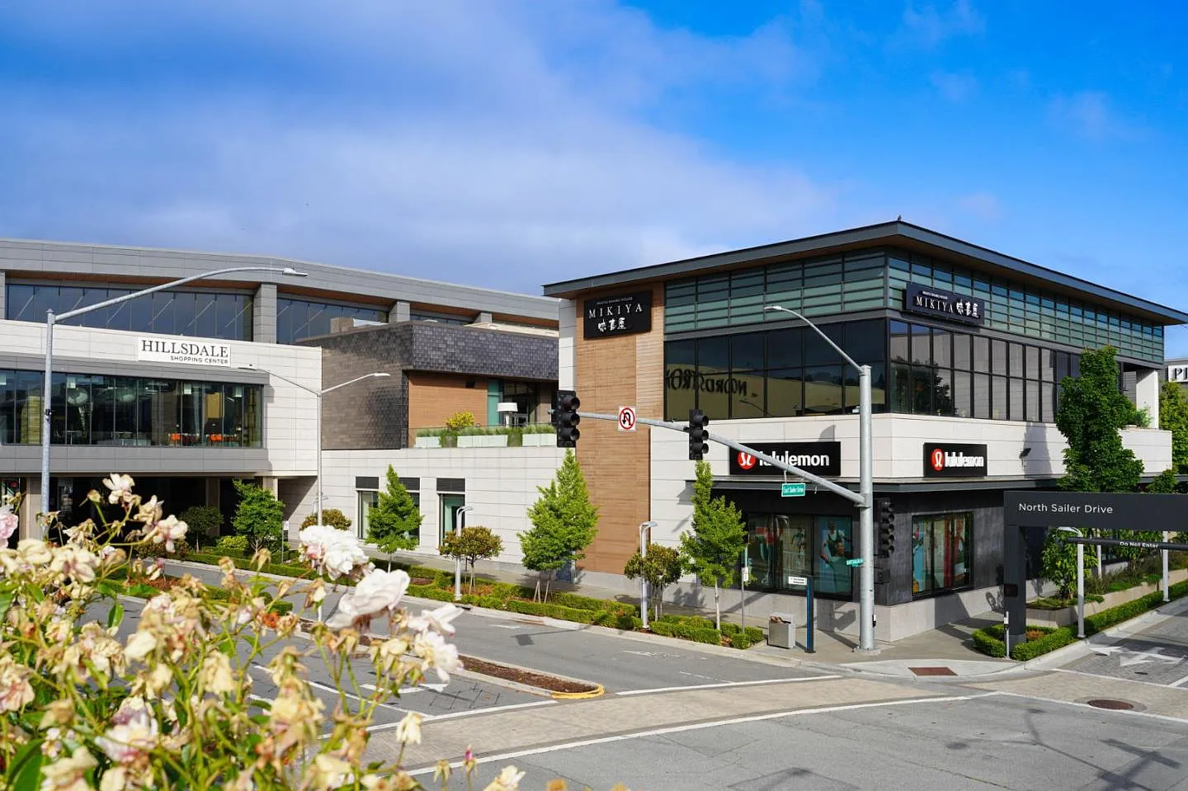
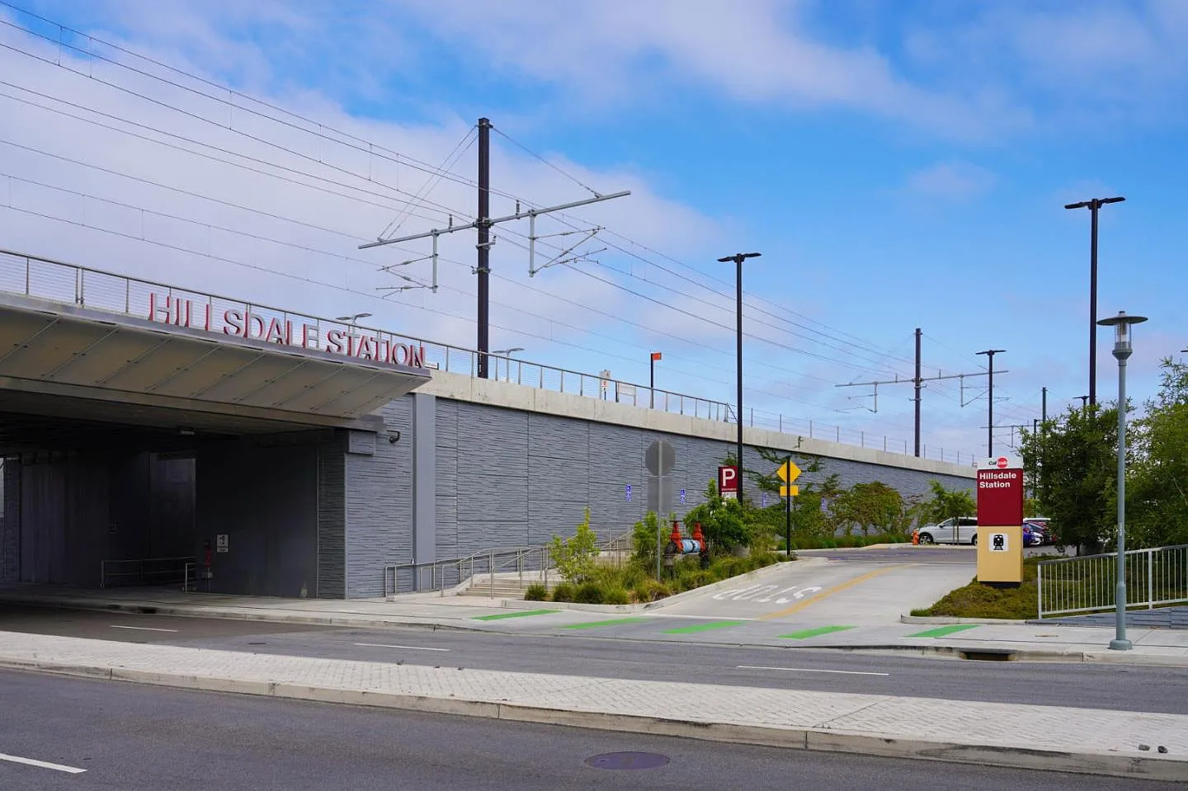
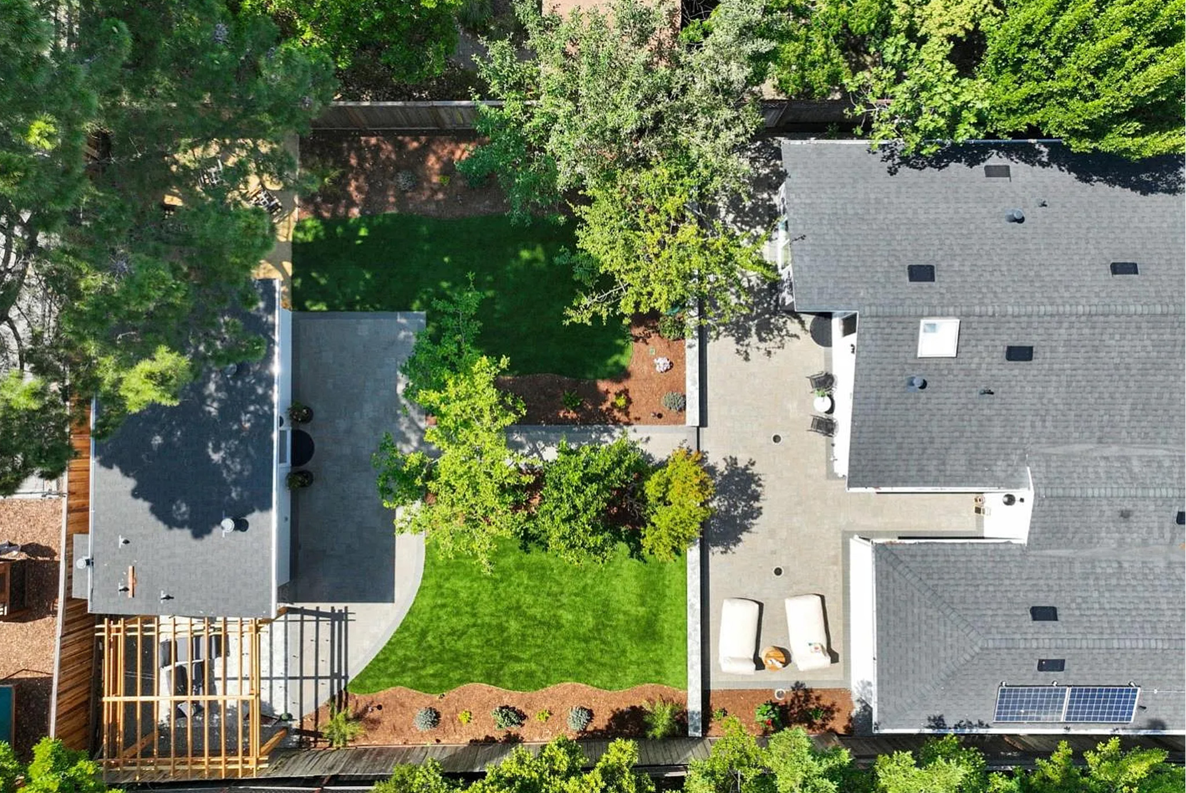
Virtual Tour

Floor Plans

